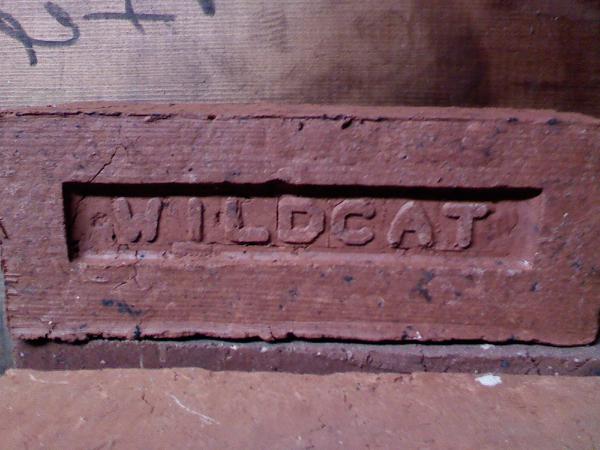
I am trying a different red stain mix on some of the brick faces. Its a mix of redwwod deck stain like before, a small amount of yellow water based paint and a couple table spoonfulls of portland cement. I want to see if it helps give the face of the brick a harder, sealed surface than just using the red stain alone would.
Im also messing around again with the ingredients on a few sample bricks. So far Ive settled on a mix of about 50% brown clay, 40% sifted creek sand, and 10% portland cement.


For the test sample I have went with 25% brown clay, 25% yellow clay, 40% sand and 10% portand cement. The yellow clay comes from the same hillside but its in a seperate band Ive uncovered below the brown clay. It seems to be stickier than the brown is and I want to see if it will be more water resistant mixed into the brick. I will let you know my findings.






















































